Aesthetic, functional and purposeful architecture.
Featured Projects
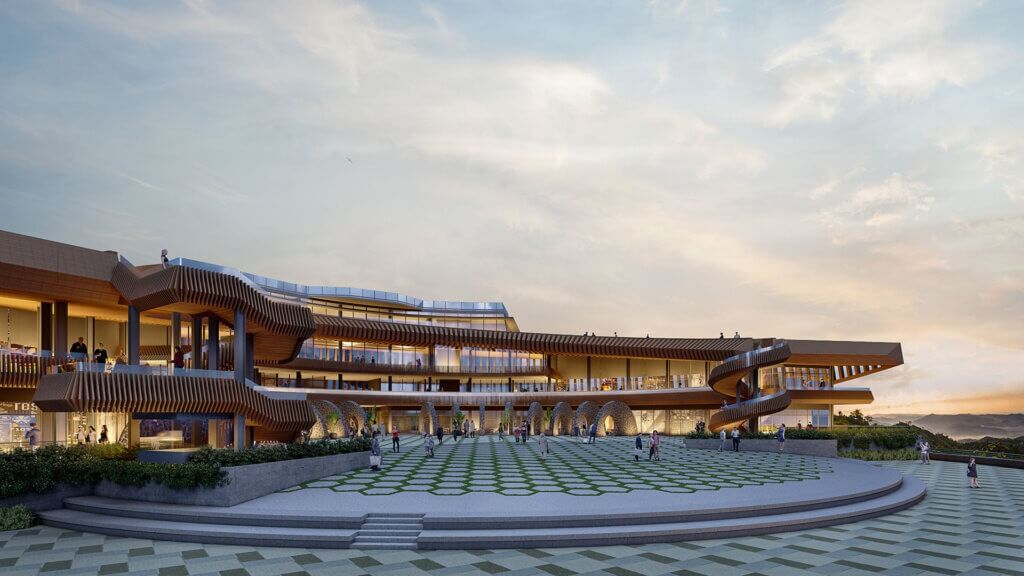
Tops Redevelopment
A revitalization project of a well-loved lookout. The design solution that respected the site's old structure made this project multi-awarded.
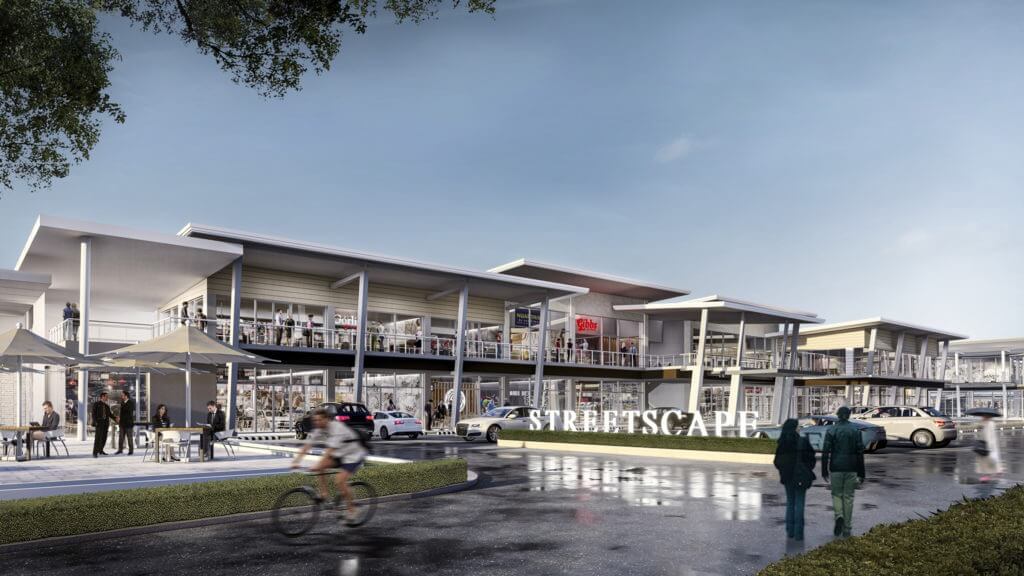
Streetscape
Conceptualized to be a neighborhood retail destination for the most exclusive residential area in the city.
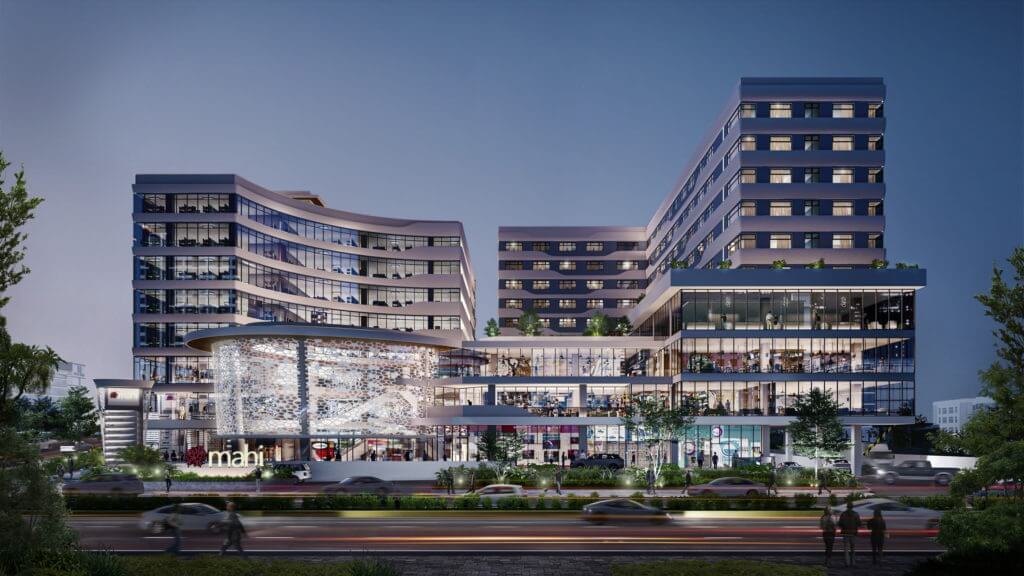
Mahi
A mixed-use complex located within the Mactan Export Processing Zone (MEPZ) consisting of a supermarket, retail areas and mall within its podium and separate towers for BPOs and a business hotel.
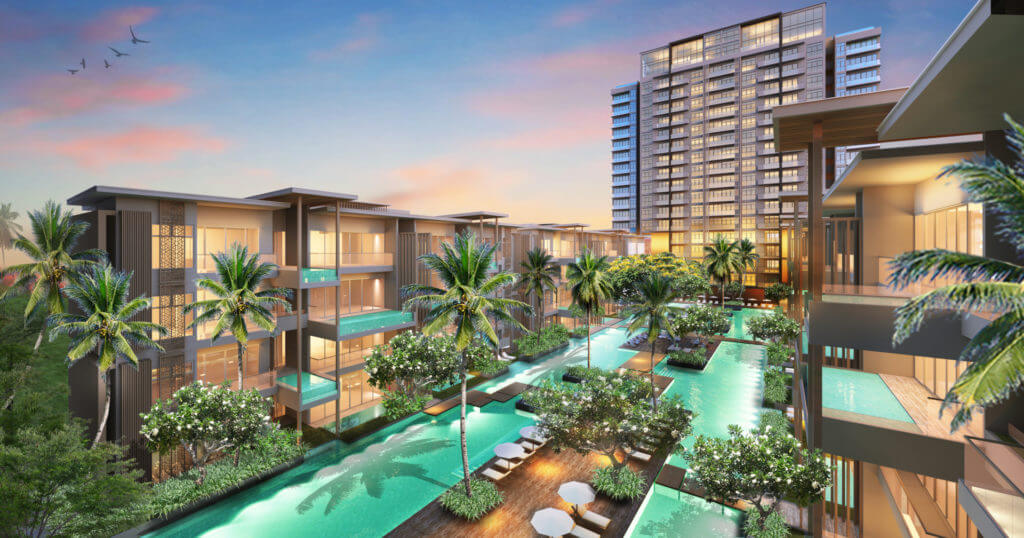
Sheraton Mactan
The development features a 250-room beachfront resort hotel and a 190-unit prime residential condominium with an expansive 5-star courtyard pool.
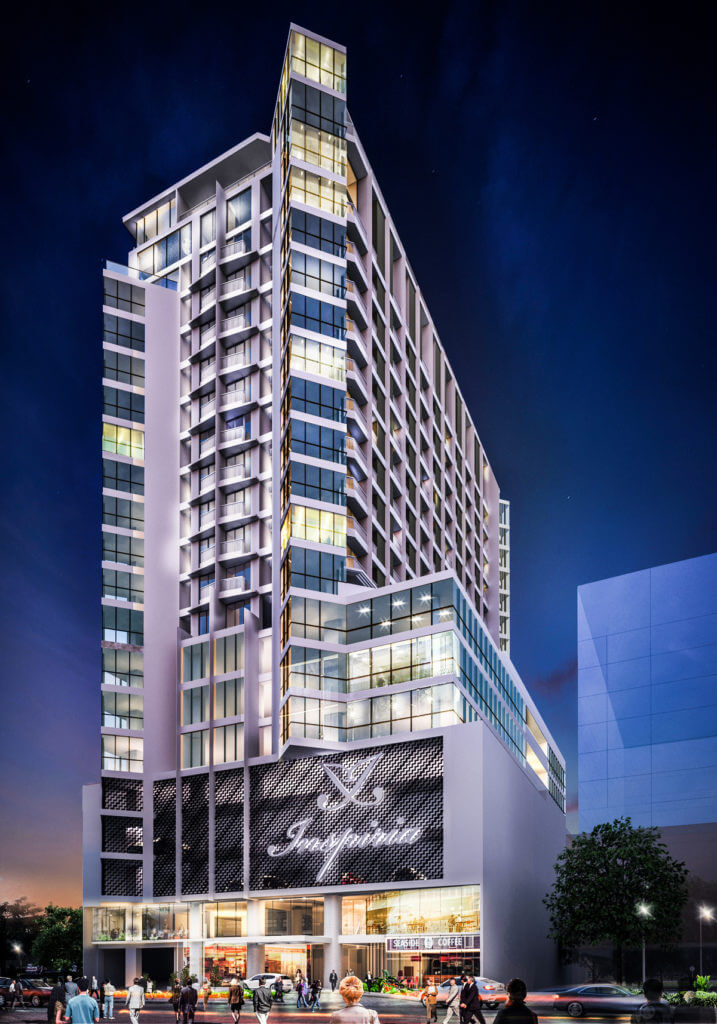
INSPIRIA
Inspiria's building form was inspired from the sharp edges of the Durian fruit. Located inside a prime development in Davao, this 20-storey mixed-use development is a head-turner.
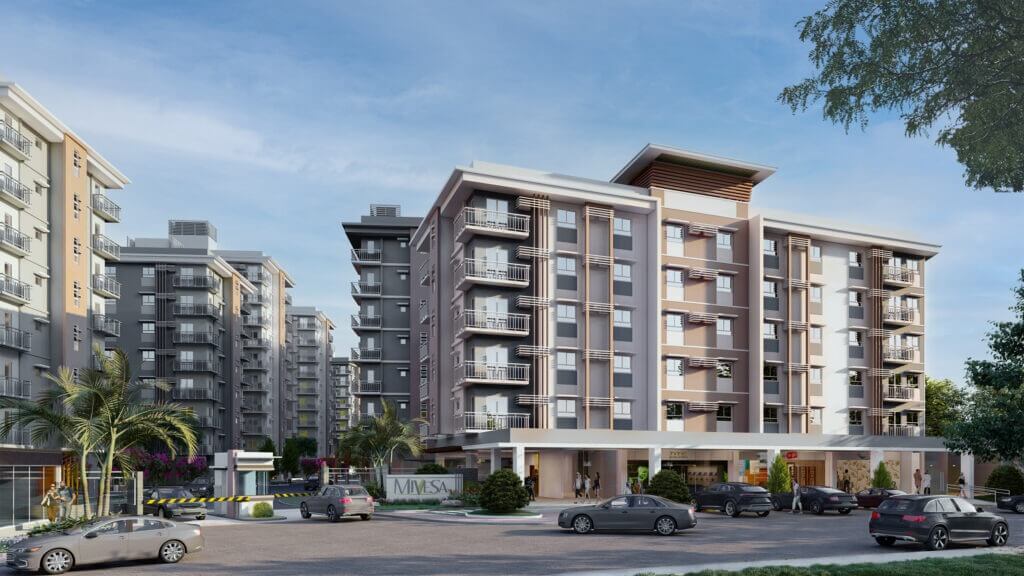
Mivesa
A master-planned garden community, with integrated open spaces that covers 60% of a prime 1.8 hectare property. The development has 3-phases that comprise a total of 7 mid-rise buildings ranging from 6 to 10 floors.
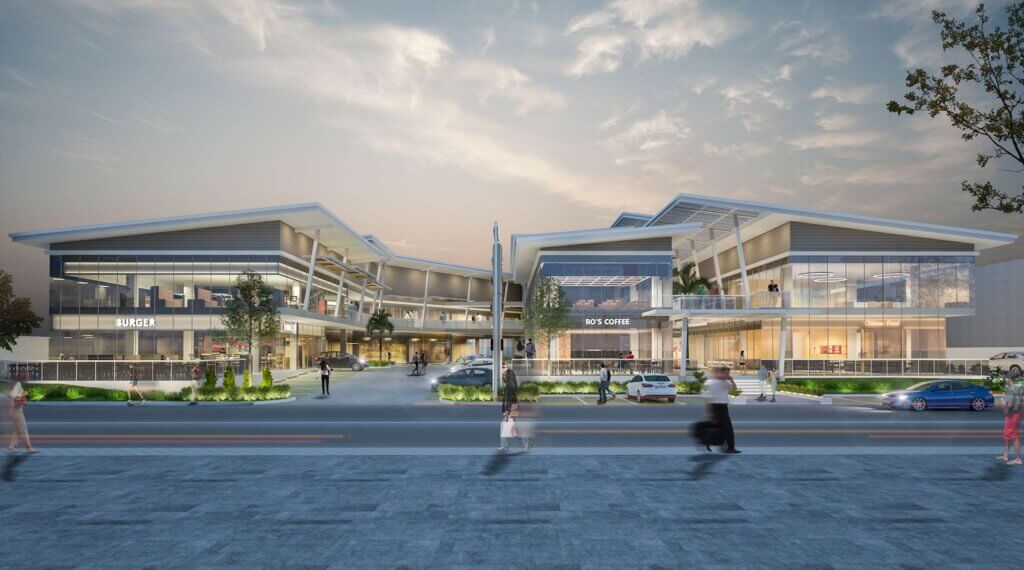
L' ARCADA
A strip mall in Zamboanga City with distinct shed-type roof with bracket elements mimicking a vernacular architecture feature. The development shines at night through the tenant spaces while adding hues to the building's neutral color.
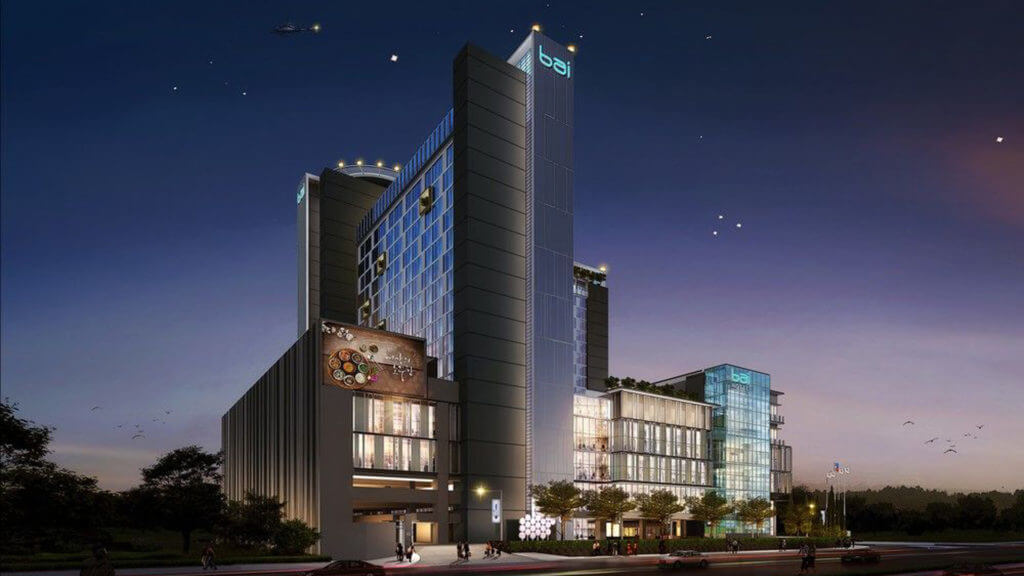
BAI HOTEL
A 4-star business hotel with over 600 keys. The hotel has complete convention facilities. ArchiGlobal Inc. designed the hotel as Architect-of-Record with A+P Consultants from Hong Kong.
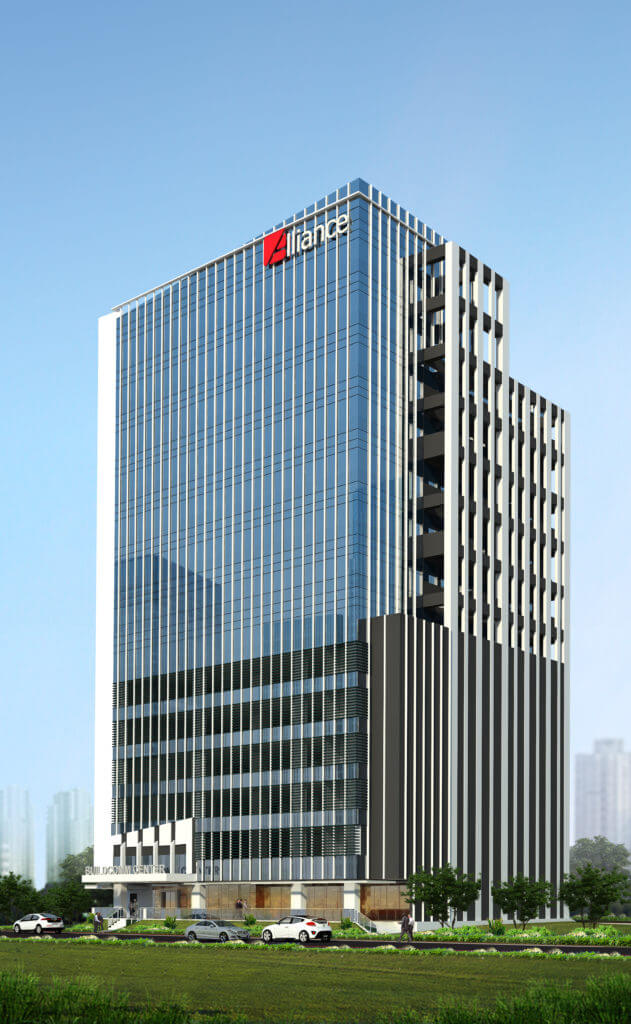
BUILDCOM ALLIANCE
An efficiently planned office building located in the city's prime business park. The building is equipped with high-tech and modern building safety facilities.
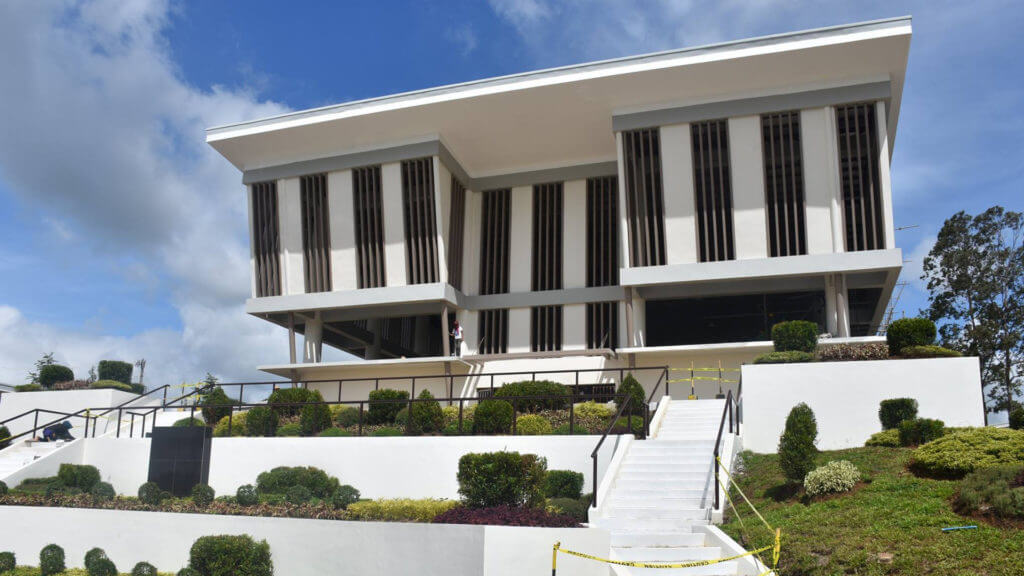
nmwrc rehab
A world-class rehab facility for the Northern Mindanao region n the Philippines. The complex consists of 12 buildings including a medical building and a tech-voc building.
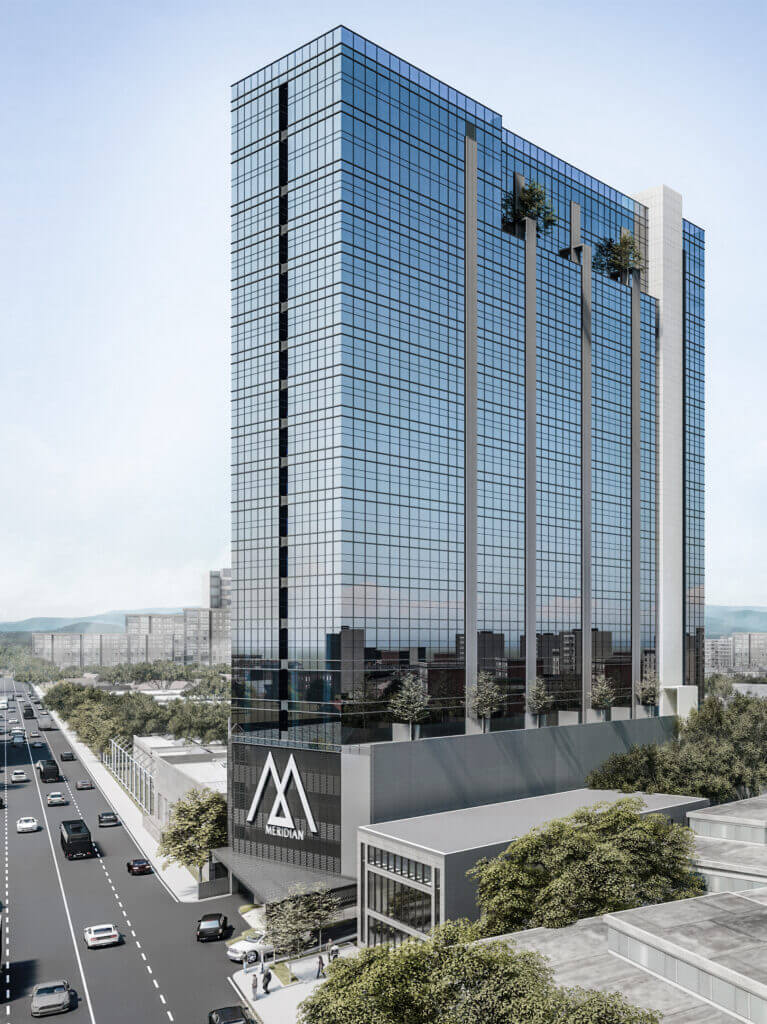
Meridian by Avenir
A high-rise small-office-home-office (SOHO) condominium development specifically tailored for business and lifestyle needs.
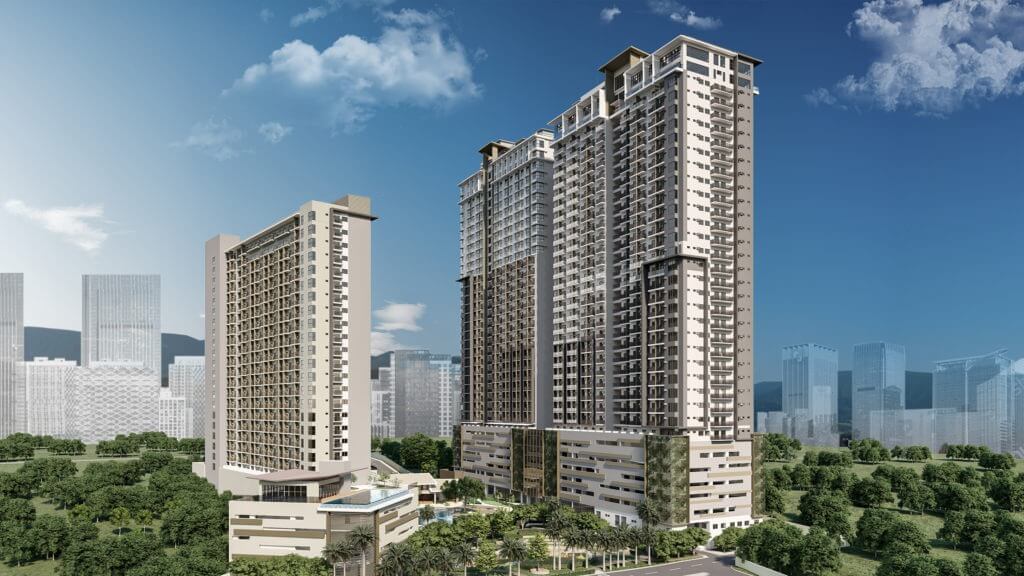
Grand Residences
Taking its cue from nature and placing natural landscapes right at the core of its development philosophy, Grand Residences Cebu is a pioneer landmark that aims to raise the bar for the urban master planned communities within Cebu City’s main business district.
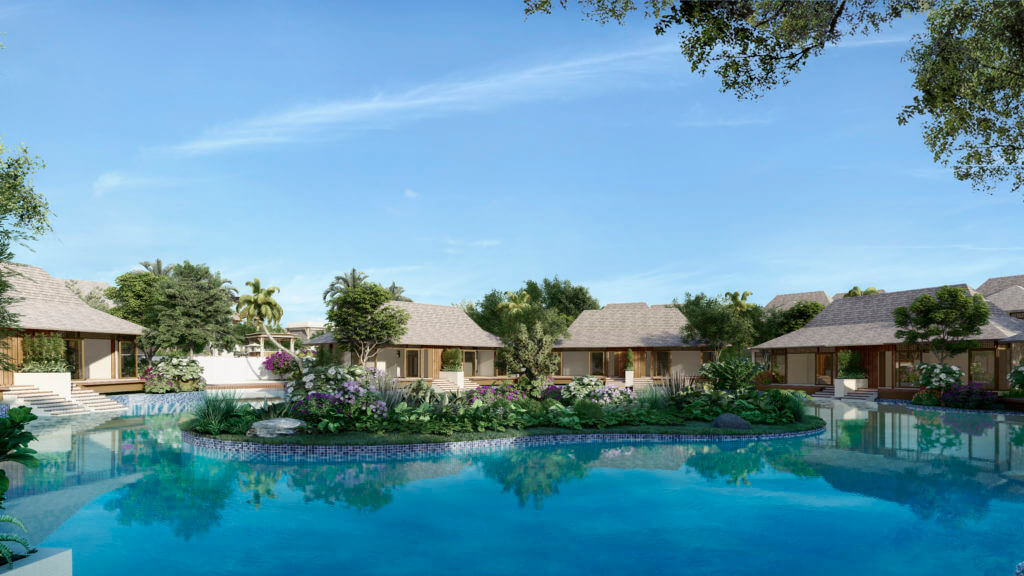
Tag Resort & Spa
Nature is the core designer of this hotel and resort. The masterplan is reminiscent of a typical 5-star sprawling resort in Bali Indonesia.
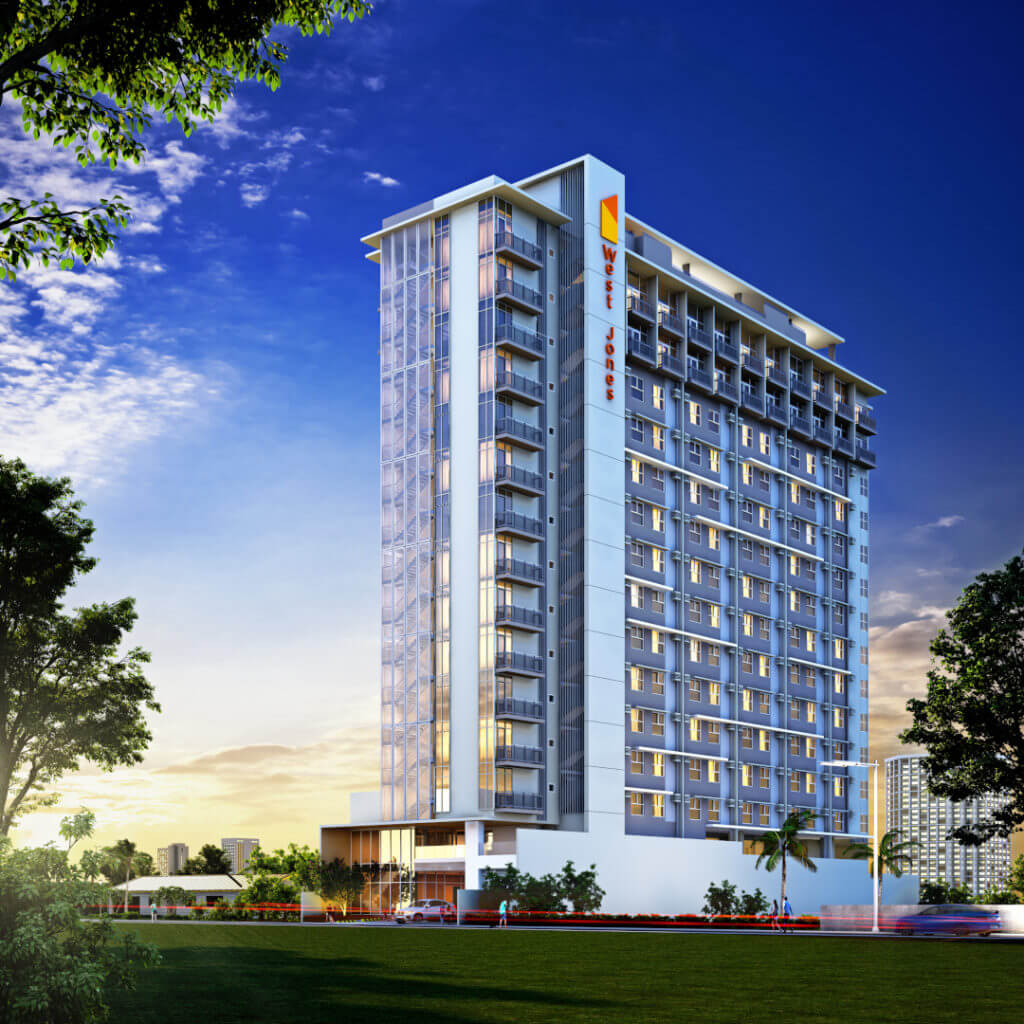
WEST JONES
A condominium designed for the university student market. It has 15 residential floors with amenities located in the roof deck. The building design appeals to the young.
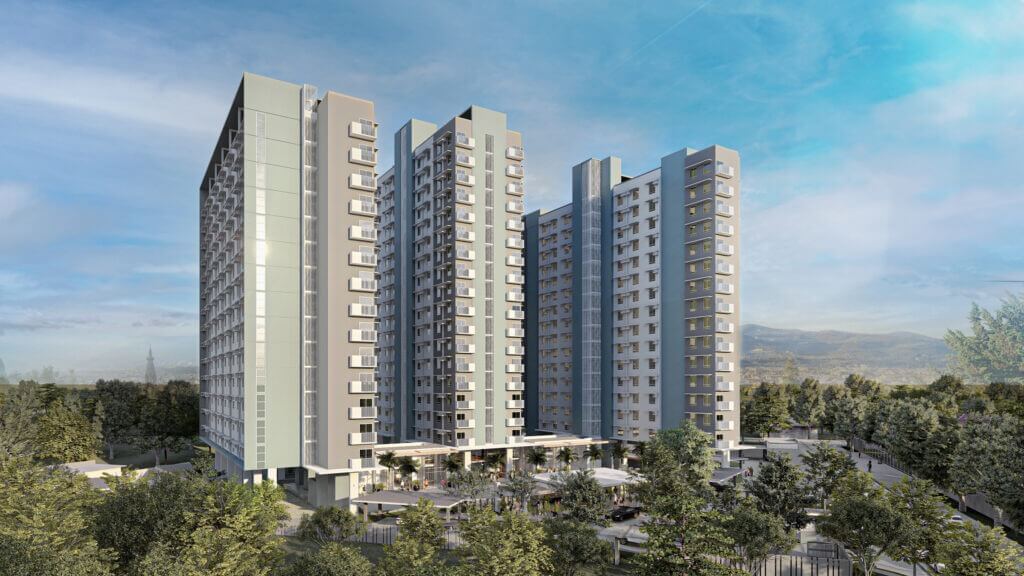
MESAVIRRE
An award winning condominium development by Cebu Landmaster's Inc. The three residential towers share a generous amenity space at the ground and second floors.
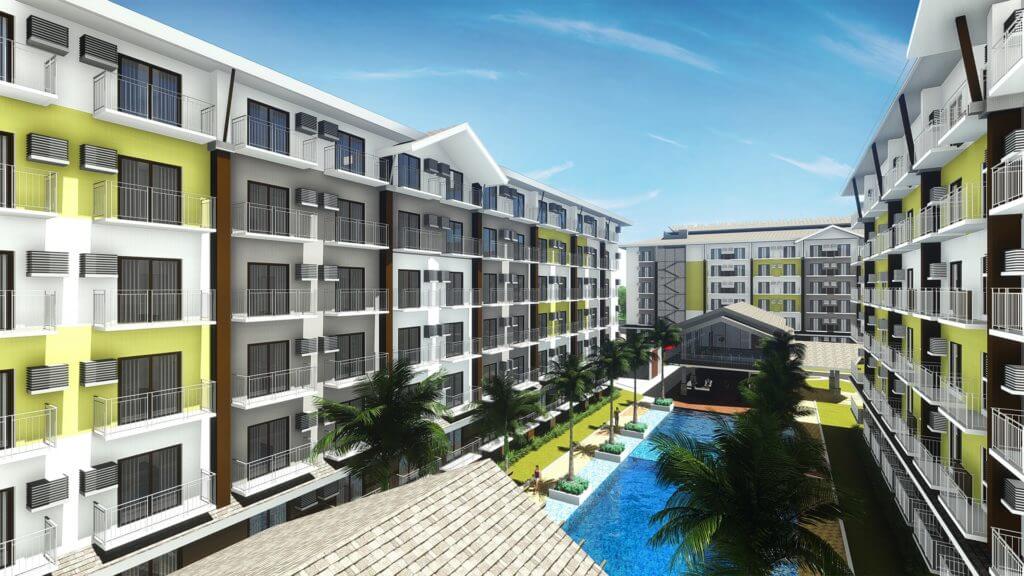
AMANI GRAND RESORT
This is resort-themed residential condominium complex in Mactan Island, Cebu. The whole development, including the buildings and landscape, resonate a tropical vibe.
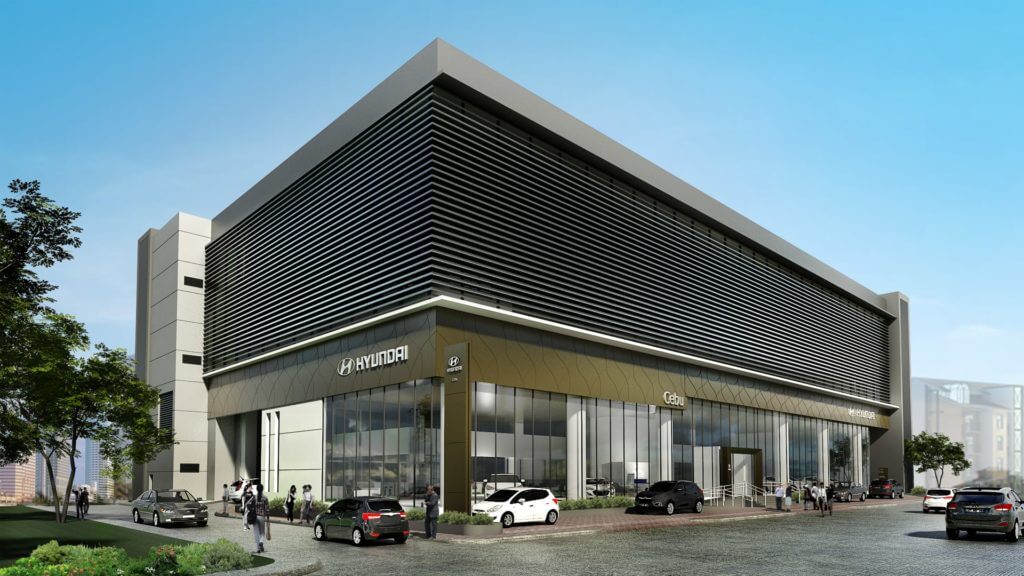
HYUNDAI SHOWROOM
Combining aesthetics and technology, this flagship showroom of Hyundai in Cebu earned a green certification from the Philippine Green Building Initiative group.
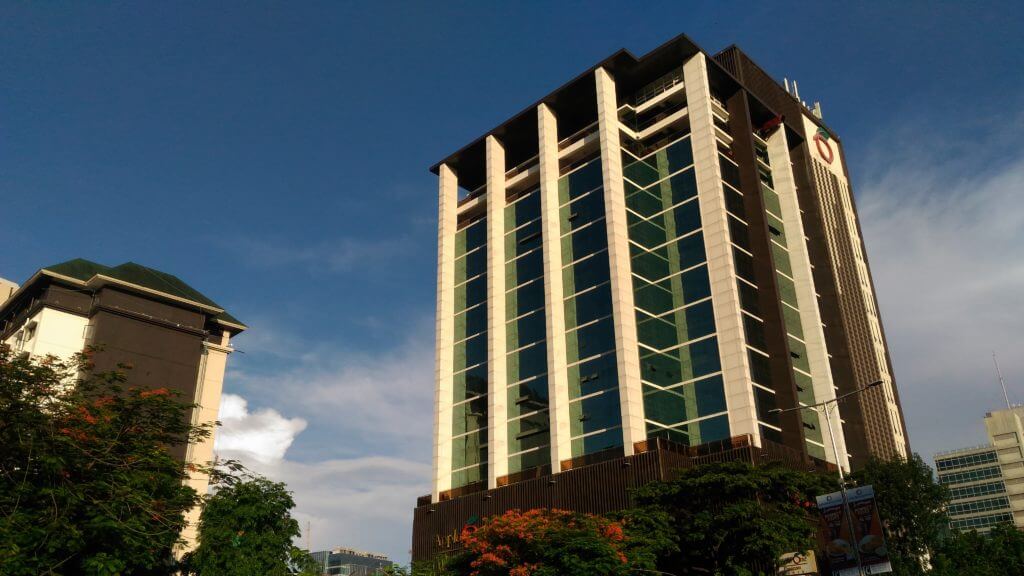
APPLEONE EQUICOM
One of the earliest high-rise buildings that graced Cebu Business Park. The building is mixed-use. Its design exudes a tropical vibe unlike typical glass-façade office buildings.
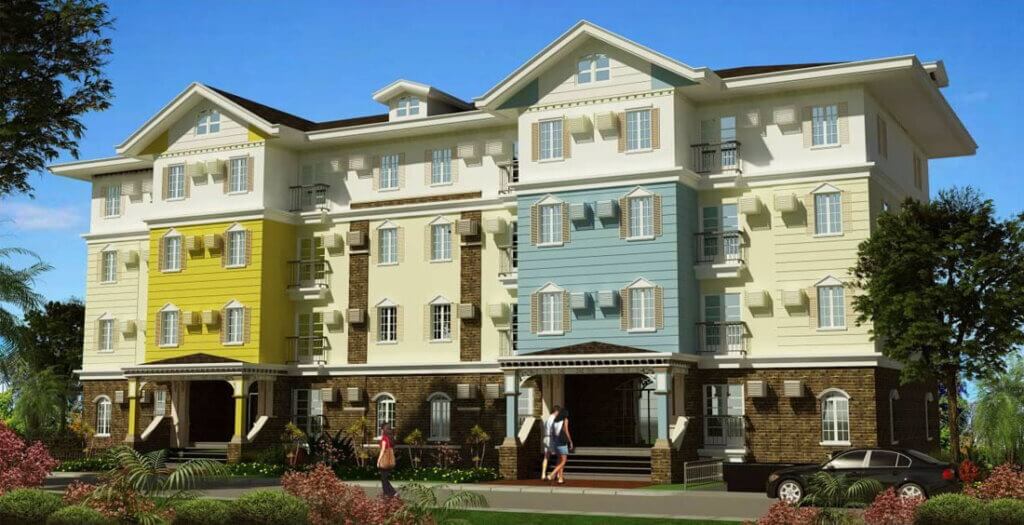
APPLEONE Banawa heights
A San Francisco Bay inspired condominium complex composed of 18 buildings. The buildings' Victorian ornaments help give the development a luxurious vibe.
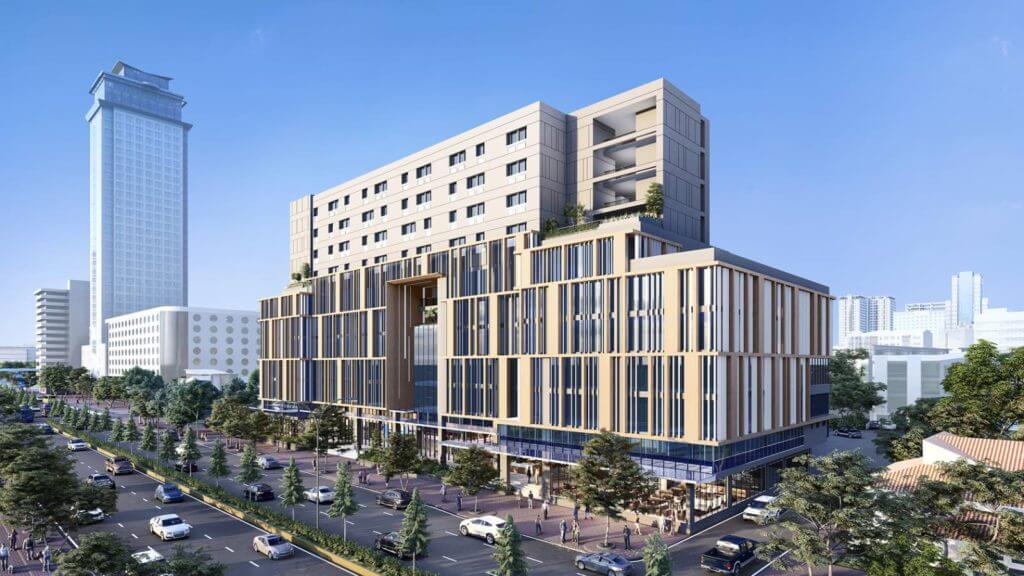
AppleOne Medical Arts
The architecture of this New Medical Arts Building reflects the hospital facility's passion for healthcare. It applies the principles of sustainability and people-centeredness.
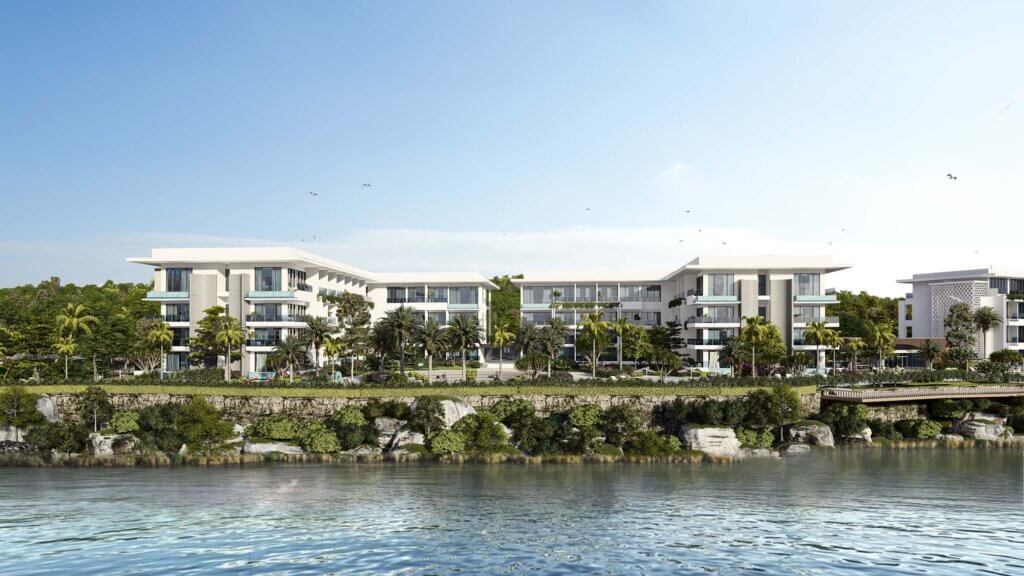
Coral Bay Suites
The asset of this residential condominium development is its site. The planning takes advantage of the seaside site.
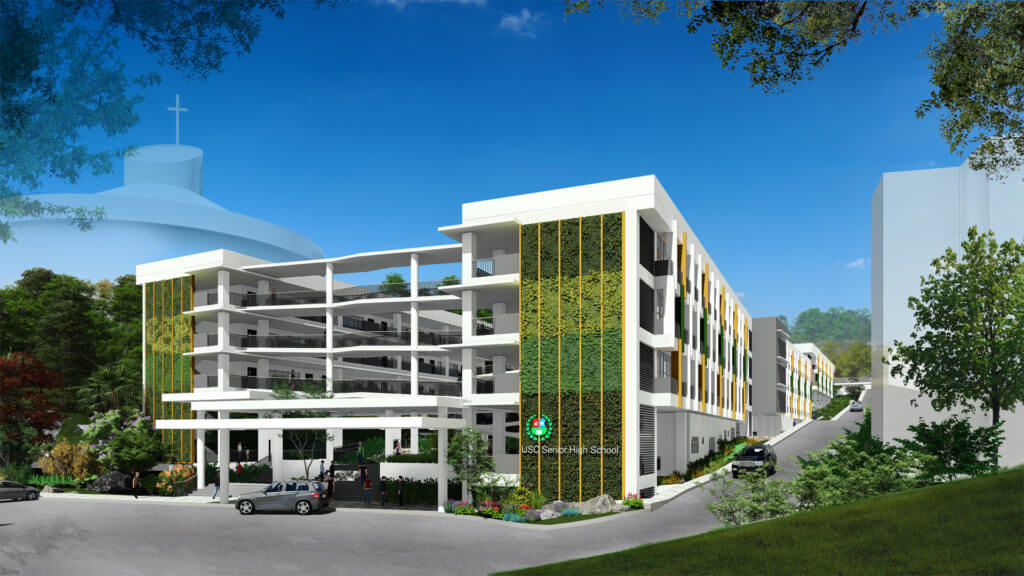
USC Senior High
The design of the Senior High building made use of ramps – an outstanding feature in many of USC’s existing buildings – as a basic design element both functionally and in the building form.
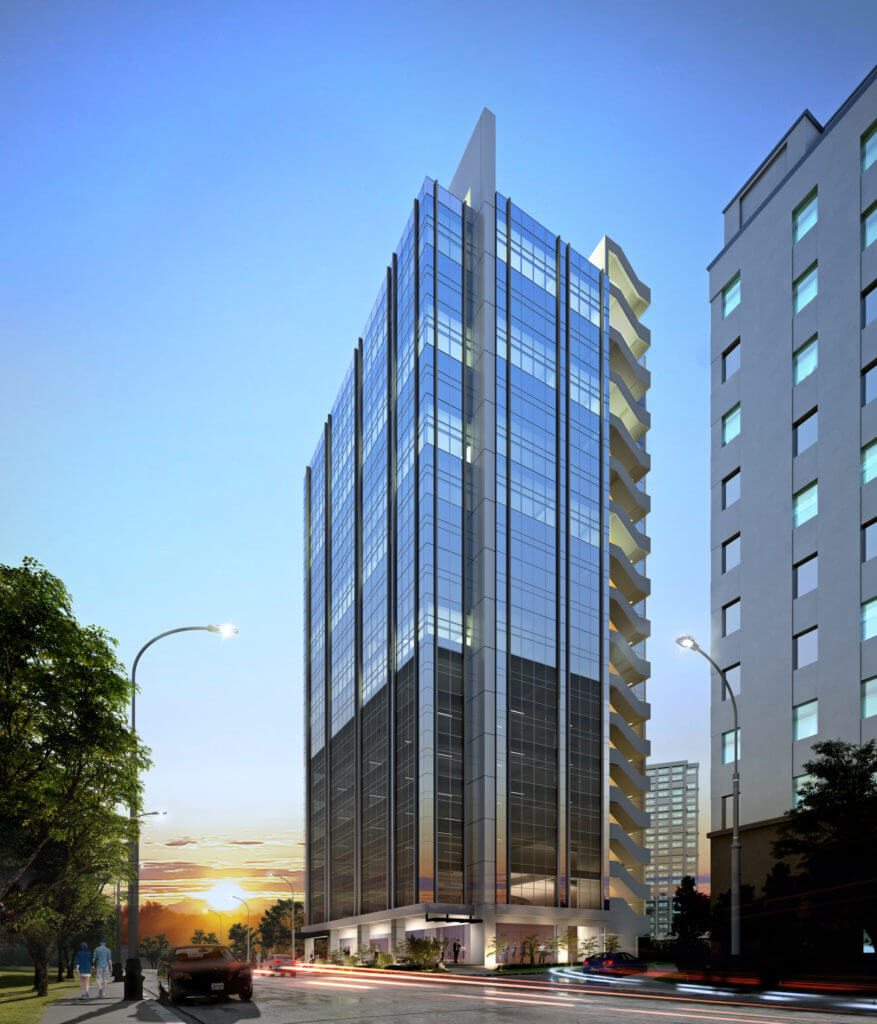
Enrison Holdings
This office building stands 67 meters high southwest of Cebu Business Park.
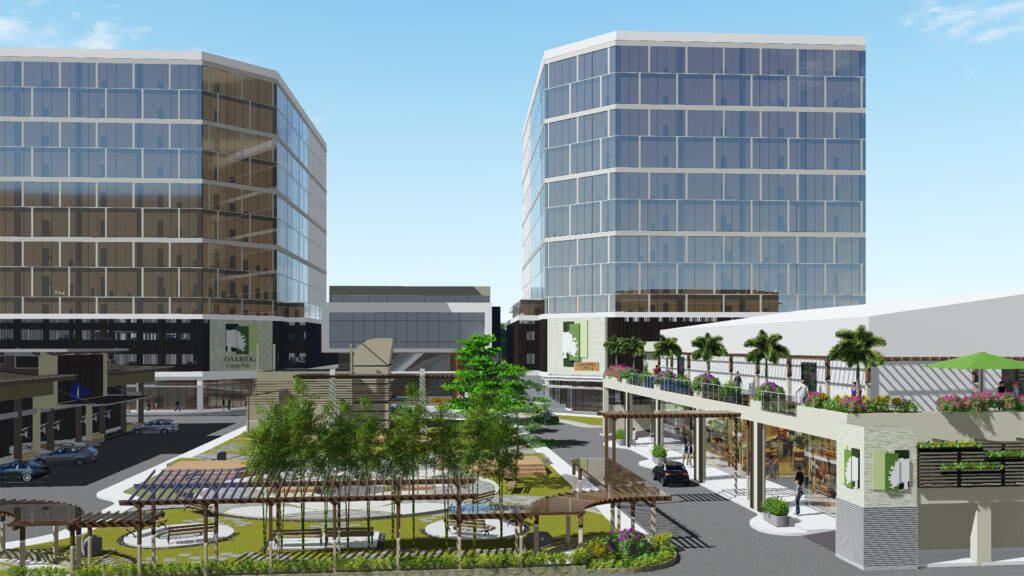
Oakridge IT Center
The Oakridge IT Center comprises two 12-storey towers which are mirror images of each other.
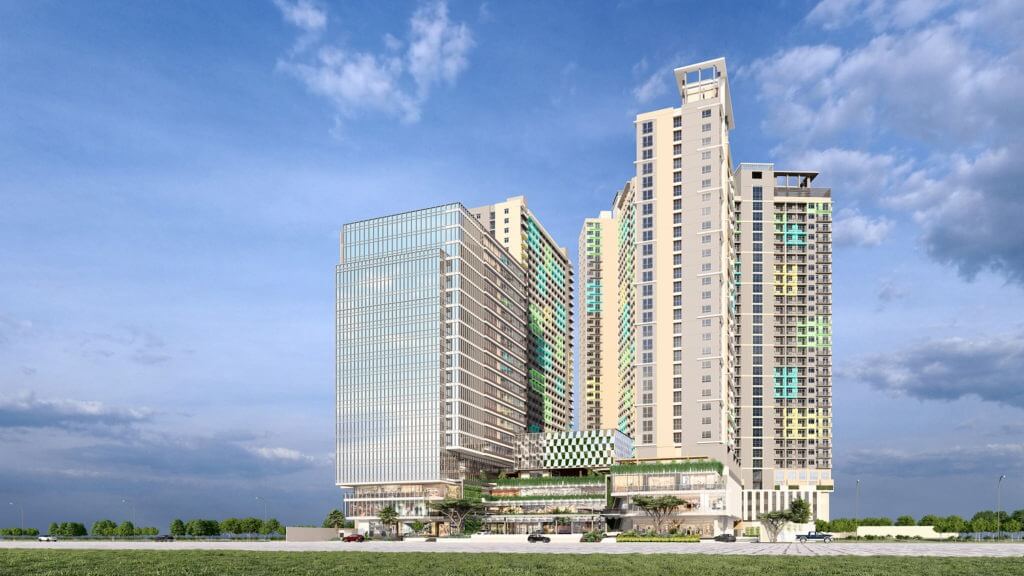
City Clou
City Clou is a mixed-use development consisting of four condominium towers and one BPO tower located in the heart of Cebu City.
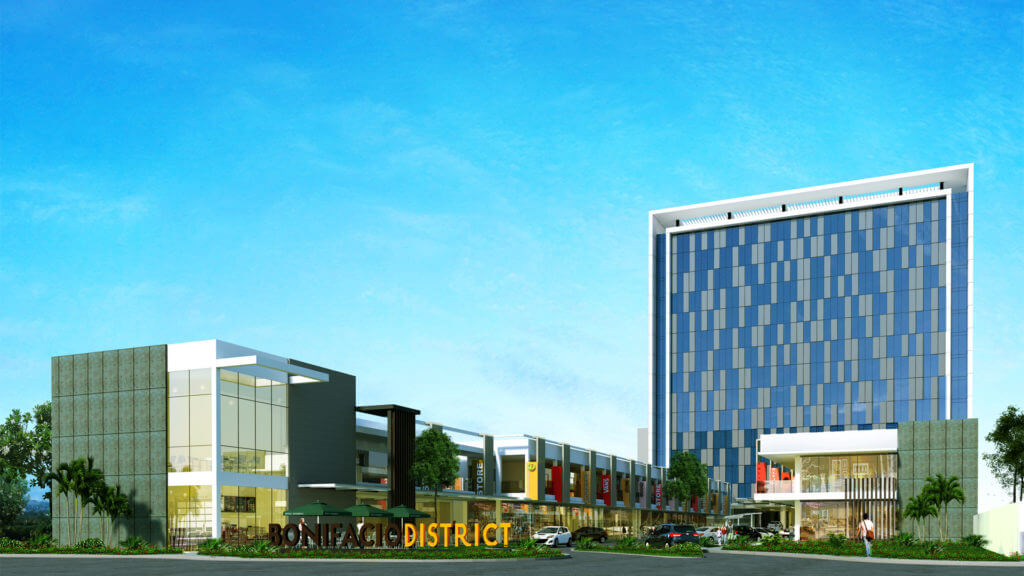
BONIFACIO DISTRICT
One of the most vibrant restaurant and night-life destinations in Cebu, the development consists of a strip mall and a 15-storey BPO Office Building at the end of the property.
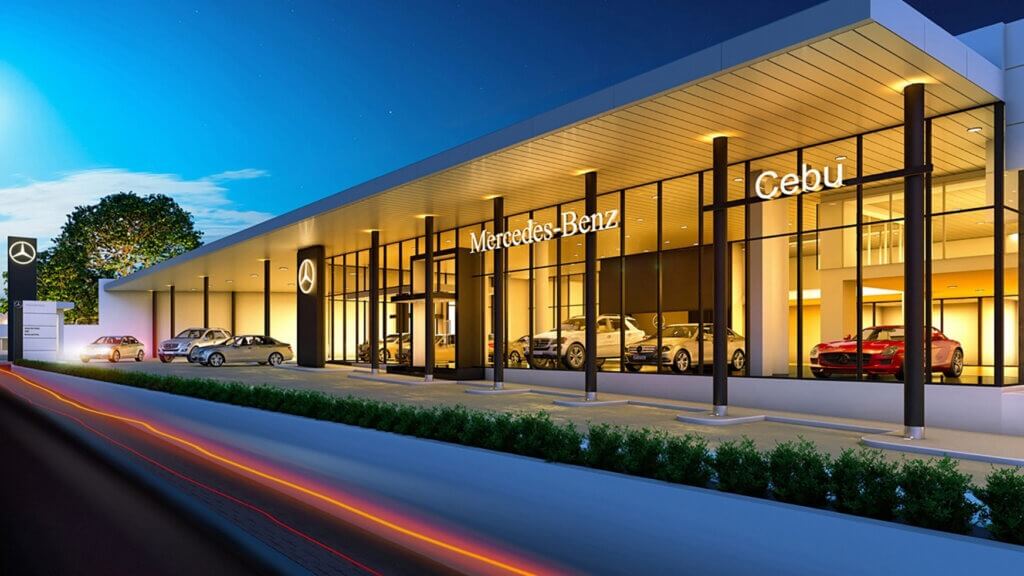
MERCEDES SHOWROOM
The first-ever Mercedes showroom in South East Asia that follows the new corporate identity parameters of the prestigious car company.
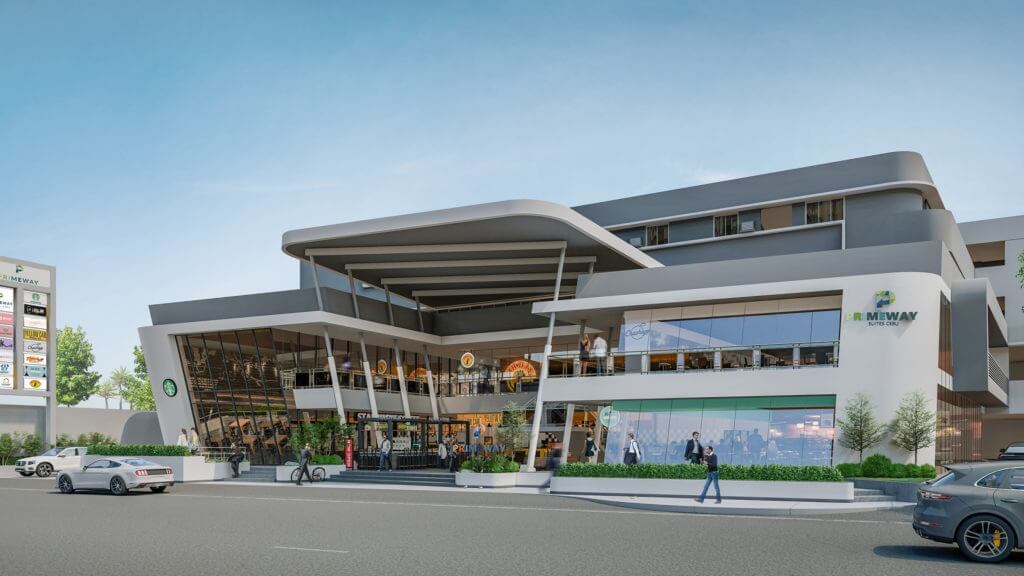
PRIMEWAY PLAZA
A commercial destination with residential apartment units on its upper floors. The building's form follows a unique dynamism that makes the building very attractive.
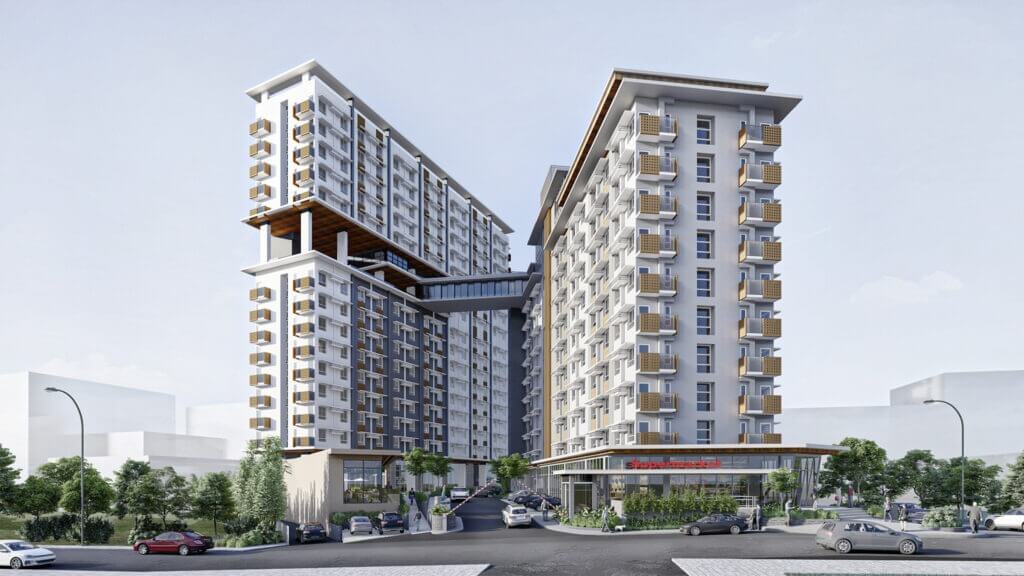
CASA MIRA TOWERS
Two residential towers connected by a skybridge for access to the shared sky amenities.
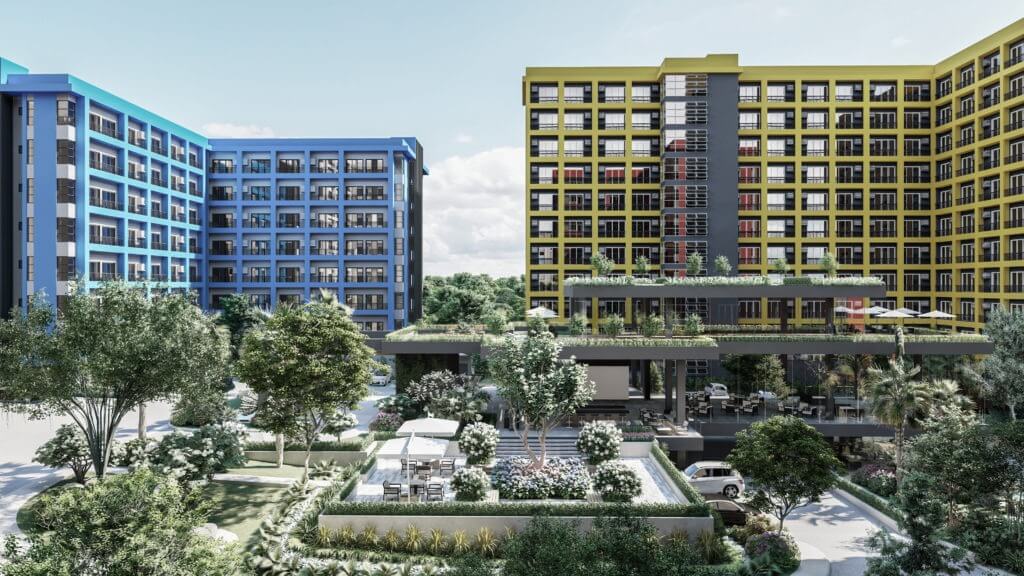
AMANI CITYGATE
The complex is composed of four brightly colored condominium towers positioned around a huge amenity area. The colors make the ambiance of the development very restful.
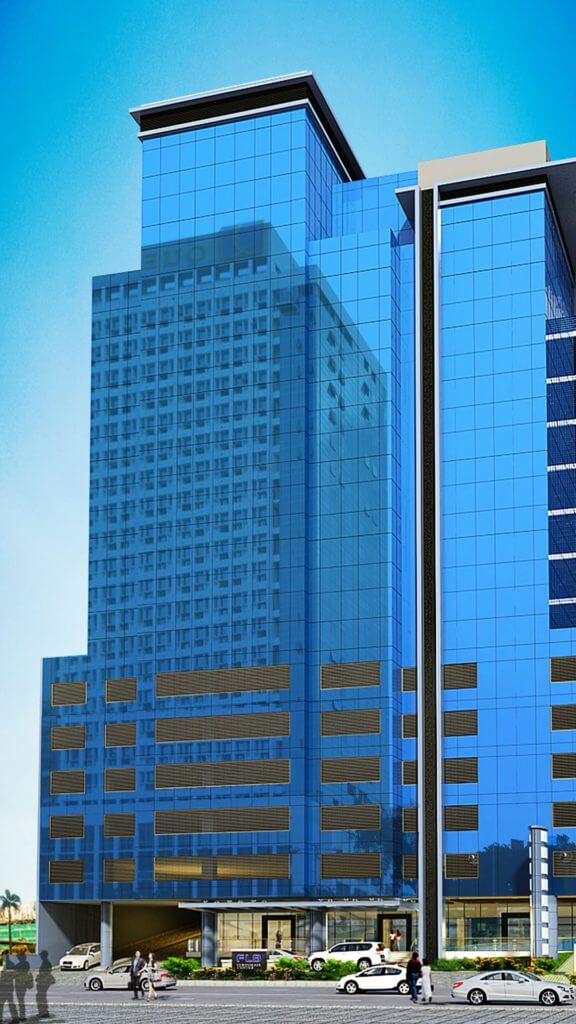
FLB TOWER
The tower was designed to have a very corporate look. The extent of the reflective glass façade includes the parking podium floors making the form of the building pure.
